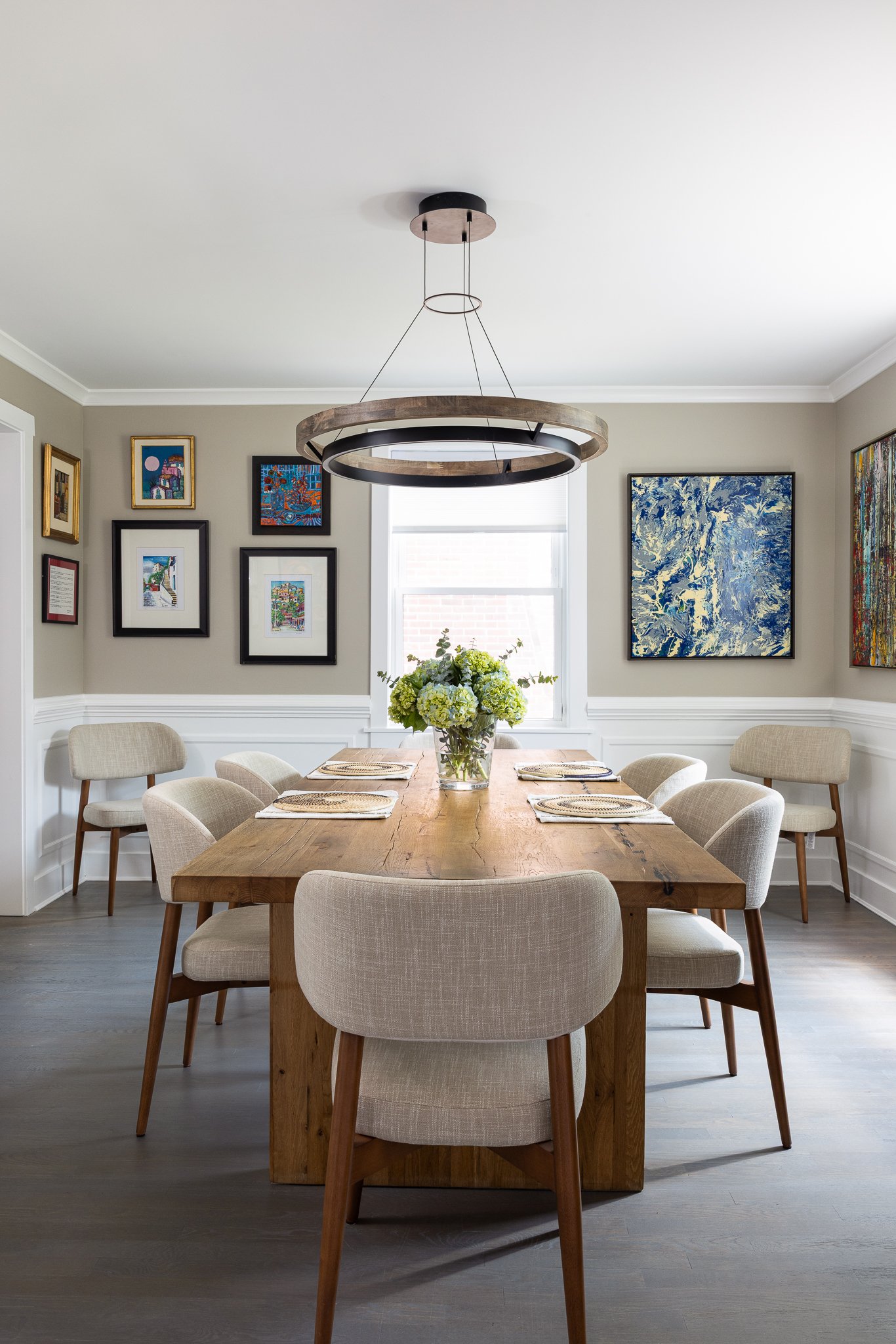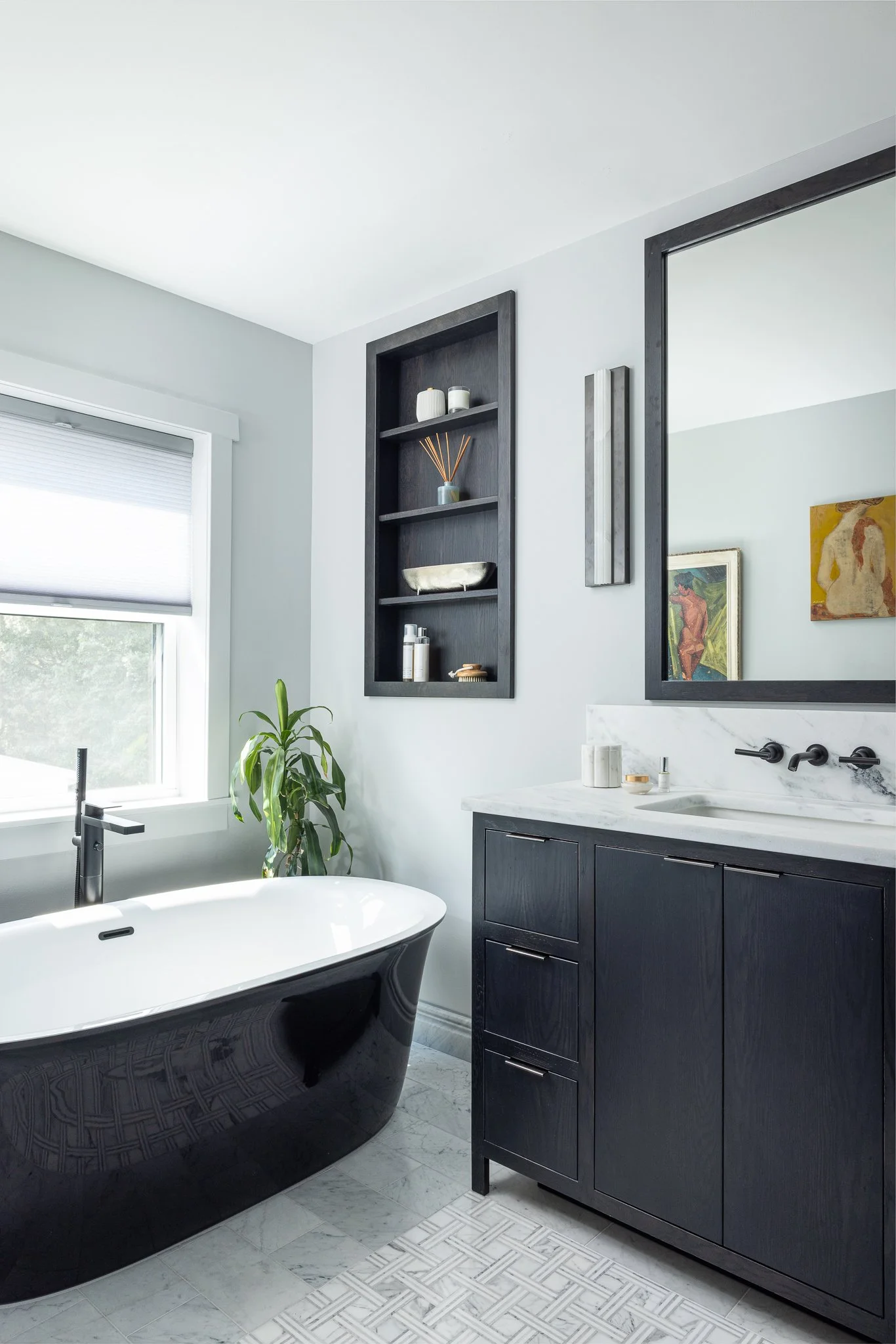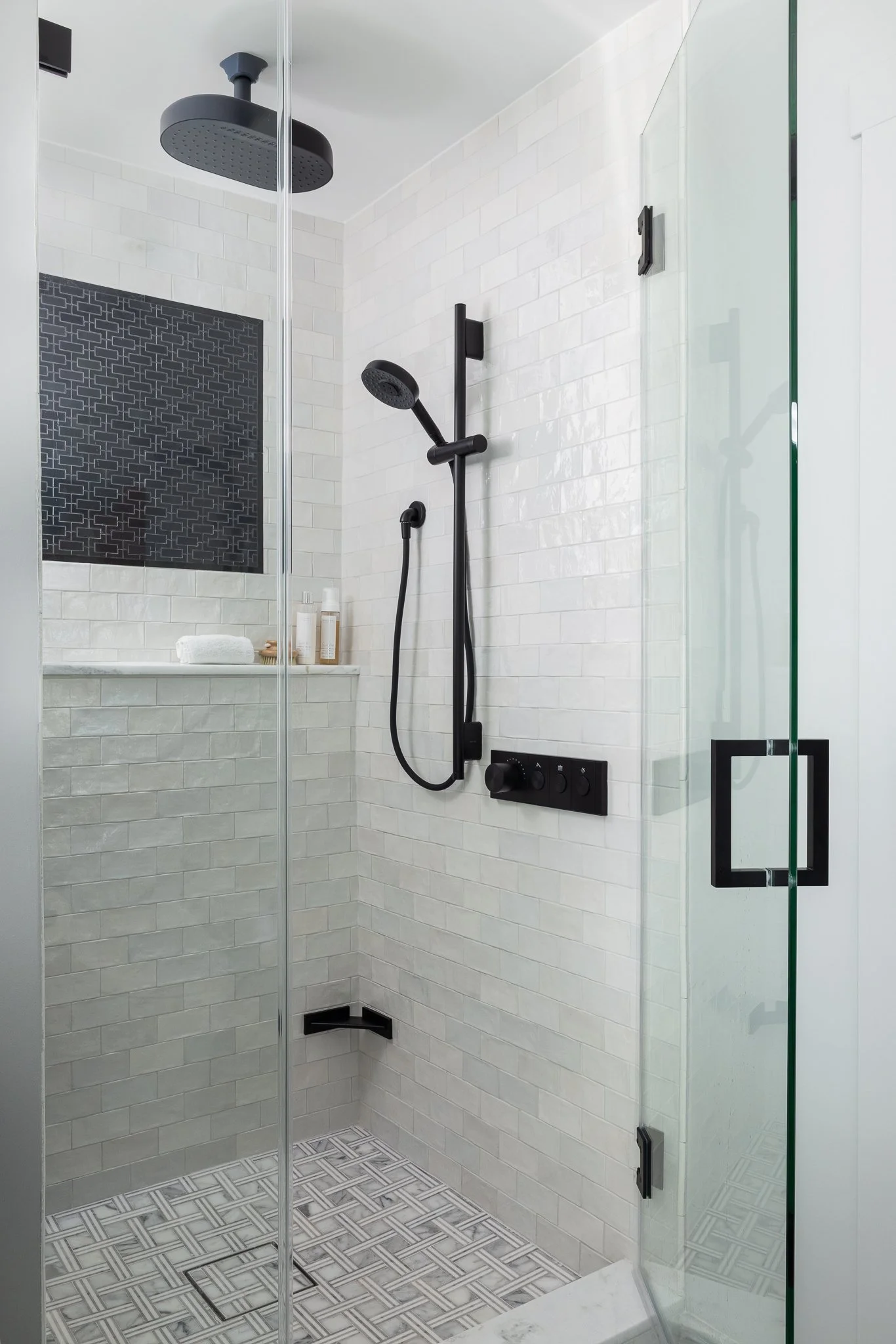New DC Digs
Client: Niche Design Studio & Pitch Pine Builders
Location: Washington DC
Type: Residential
Photographer: Christy Kosnic
A Washington DC home gets a period appropriate facelift without sacrificing today’s luxuries.
A new couple purchased a home together in Washington DC. Having worked with Jesse, the owner of Pitch Pine Building Co., on their previous condo, they immediately hired him to renovate their new home. Jesse, brought in Melissa Kimball of Niche Design Studio, an Interior Architecture & Design Firm, to secure the design details. Together they reinvented this gracious, historical home to reflect the way the couple lives today.
On the first floor the design team created a more open flow between the kitchen and dining room. They used high-end materials, like marble and custom wood cabinetry, to create a dream kitchen that still pays homage to the historic roots of the home.
Floating shelves flank either side of the Fisher & Paykel range and allows for visual breathing room. It also creates spaces to showcase recipe books and collected pottery. The slim profile of the vent hood keeps the window open and lets in lots of sunshine. The marble from the countertops (a signature look of Pitch Pine Builders) was also used to create a deep kitchen sink. Arched doors in the upper cabinets reflect the arched doorways in the original architecture of the home.
This cute pup steals the show!
Two new features the design team added to the kitchen were a coffee station and a wine fridge. Warm walnut shelving with hidden LED light strips create warmth and add a modern touch. Pantry cabinets sit next to the wine and coffee station and provide ample storage for all important doggie treats.
Three stools at the end of the island make a perfect spot to sit for breakfast. For more formal gatherings, the kitchen opens up to a comfortable dining room, complete with a dry bar and colorful artwork.
Niche Design Studio and Pitch Pine Builders were also able to redesign the master bedroom, bathroom and closet area. The bedroom is color drenched in a dark blue that creates a soothing cocoon for sleeping. Built-in shoe racks, drawers and clothing storage takes advantage of space under the stairs on the other side of the bedroom wall.
The bathroom received a major upgrade with a black soaking tub, marble floors with a basketweave pattern and walk-in shower. Intricate tile patterns create visual interest in the shower. Practical features include a long shelf for shampoo bottles as well as a foot rest for shaving legs.
The new laundry space takes advantage of what was an empty landing. Camouflaged with custom cabinetry, this hidden washer and dryer keep the landing neat and tidy. The cabinets step down in the center so that an original octagonal window isn’t hidden. The cabinets also allow for easy access should either the washer or dryer need maintenance.
Once again, Niche Design Studio and Pitch Pine Builders create a formidable team, solving ‘old-home’ dilemmas while keeping their charm and modernizing them for today’s standard of living.














