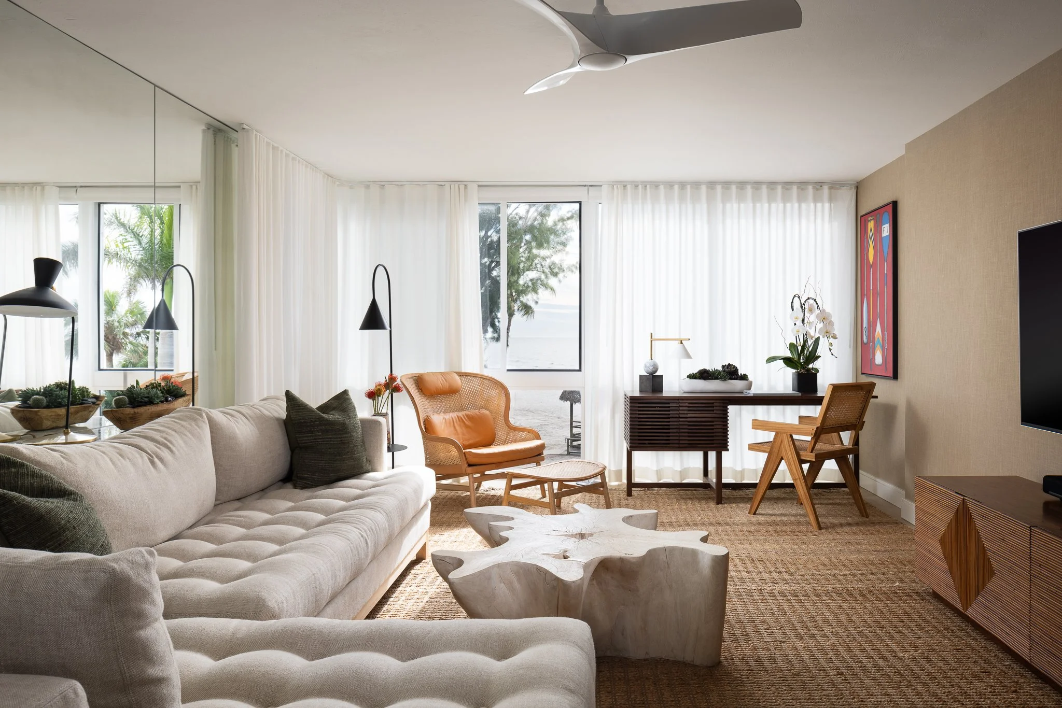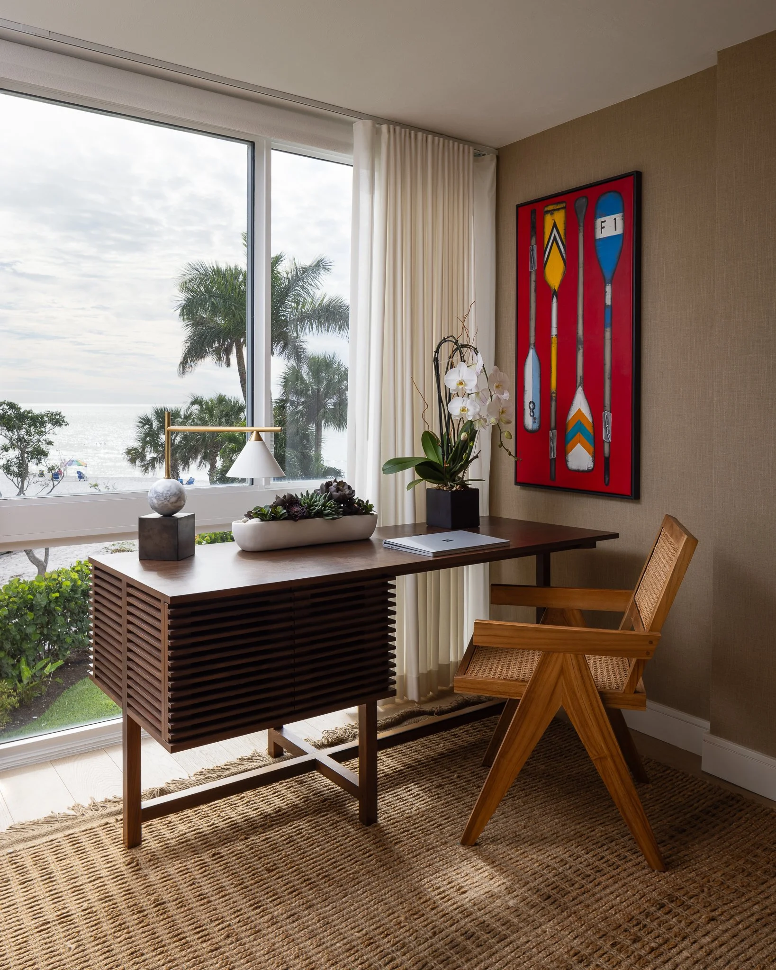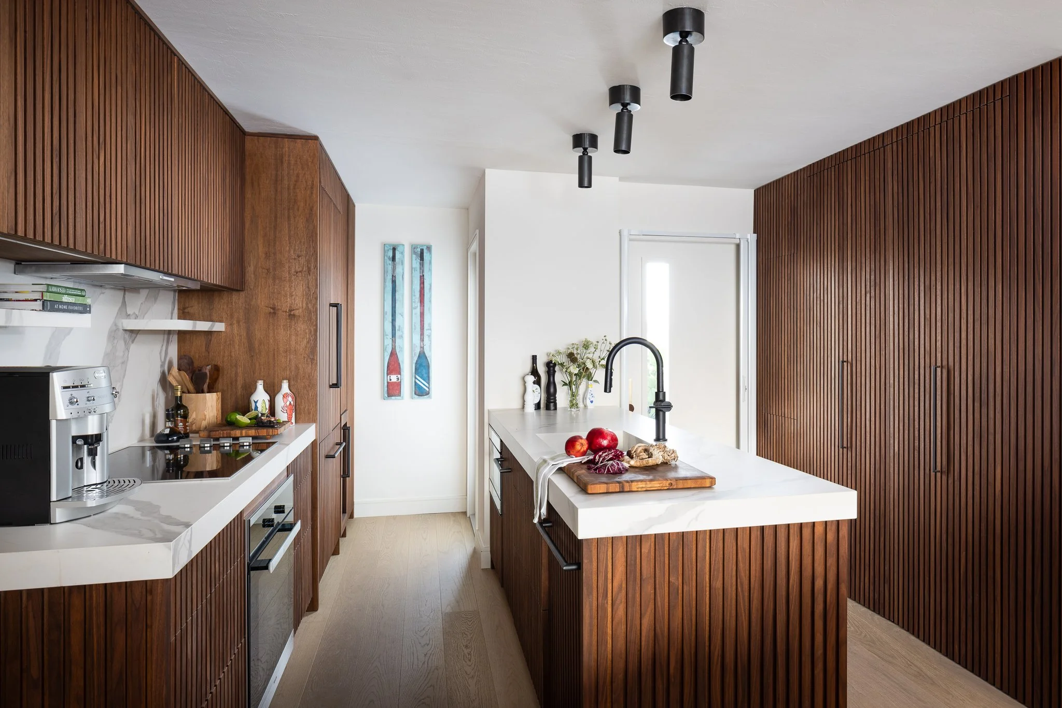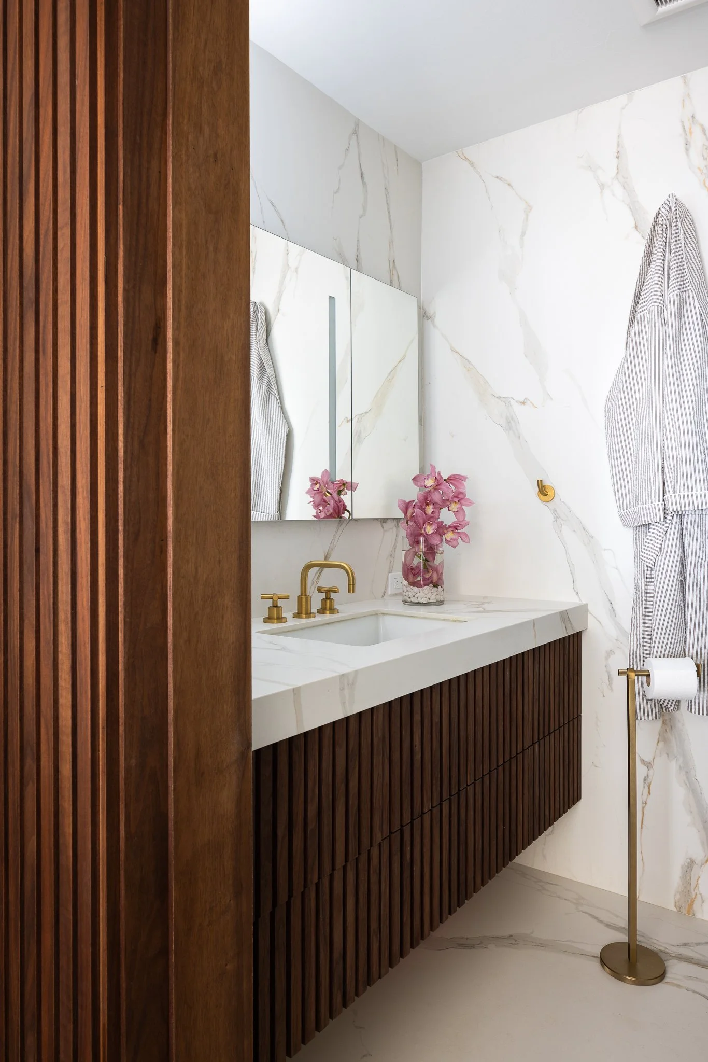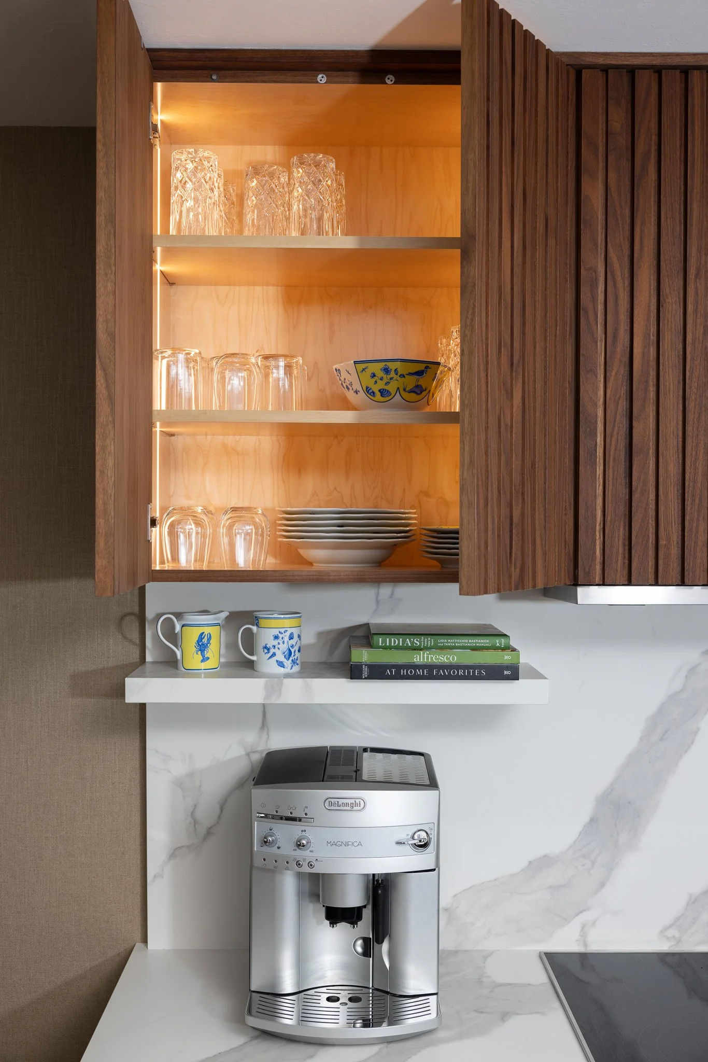Case Study: Coastal Elegance
Natural light, organic textures, and ocean views define this Naples beachfront condo.
Photographing a Beachfront Condo in Naples, Florida
As an architectural photographer, few moments are more rewarding than stepping into a space where design, natural light, and setting come together in perfect harmony. Recently, I had the opportunity to photograph a beachfront condominium in Naples, Florida, designed by the exceptionally talented Joanna Darling, a New York–based interior designer known for her refined, modern aesthetic. This project was more than just an assignment—it was a study in subtle textures, natural materials, and seamless craftsmanship. The condo tells a story of restrained luxury, and photographing it was about capturing that narrative through composition, lighting, and detail.
The Vision Behind the Design
Joanna Darling is known for her modern and clean aesthetic, one that doesn’t shout for attention but quietly draws you in. Her Naples project exemplifies this philosophy. The client, a couple who split their time between Florida and the Northeast, wanted a beachfront home that felt sophisticated yet grounded, inspired by the natural landscape just beyond their windows.
Joanna’s design language for the condo was rooted in the organic. She curated a palette of warm neutrals, layered textures, and earthy materials that evoke the sand, water and lush tropical plants lining the Gulf Coast. Everything in the space—down to the finest detail—was intentional. For me, the challenge was to translate this tactile richness into images that communicate the quiet luxury of the interiors without losing their subtlety.
A desk overlooks the beach and mirrors the walnut slats found throughout the condo.
Texture and color is repeated in the living room rug and the cane chair.
Working with Natural Light
The first thing that struck me as I entered the condo was the quality of natural light. The unit boasts floor-to-ceiling windows with panoramic views of the beach, flooding the space with sunlight that can be diffused with linen sheers as needed. As a photographer, this kind of light can be difficult or easy depending on the time of day. I would have loved to have the entire day to photograph the space, however, we were only allowed a short time to work with. My challenge was to use the light I was given by nature and to supplement with my strobes when necessary.
Details That Tell the Story
Every successful architectural photo shoot hinges on the details—the small moments that give insight into the designer’s intention and the homeowner’s lifestyle. In this condo, those moments were plentiful. One of the standout features was the use of vertical walnut slats throughout the home. In some areas, these slats were purely decorative, adding a sense of rhythm and architectural interest to otherwise flat surfaces. In others, they cleverly concealed doors and hidden storage, blending functionality with form in a way that was truly seamless.
Vertical walnut slats create rhythm and visual interest.
Vertical walnut slats seamlessly conceal storage, closets and doorways.
To highlight these features, I used angled shots and close-ups that captured the interplay of light and shadow along the slats. A few strategic vignettes, including one where the slats framed a hidden entryway to the master bath, show off the richness of the wood, and the quality of workmanship. It also reveals the luxurious elements of the bathroom - walls and floors covered in stone, three inch thick countertops, and a floating vanity faced in matching walnut slats.
More examples of the vertical walnut slats creating visual rhythm and interest.
Walnut slats conceal the bathroom door.
The natural fabrics used throughout the home—linen-covered beds, handwoven throws, and nubby pillows—offered another opportunity to play with texture in my compositions. Joanna’s choice of materials felt deliberate and restrained, a reflection of the connection to the ocean-front location. I used light to highlight the texture, letting it catch the weave of the fabrics and rugs to emphasize their tactile quality.
Subtle color keeps this master bedroom calm but the texture keeps visual interest.
This beach-front view from the master bedroom directly relates to the colors used throughout the condo.
A Visual Flow
Joanna Darling’s interiors have a way of guiding you from room to room with a graceful, unforced flow. The challenge for me was to mirror that journey in the visual storytelling of the shoot, moving from wide shots that establish context to tighter compositions that focus on material and mood.
The open-plan living room and kitchen set the tone for the home, so I began there, using wide-angle lenses to capture the space’s expansive feeling and the line of sight that leads the eye directly to the ocean. The kitchen, outfitted with slatted walnut cabinetry and minimal hardware, disguised the storage elements as decorative wall treatments. Cabinets included soft lighting that automatically turned on when opened.
Moving through the condo, I wanted to show how the design language extended into the bedrooms and bathrooms. In the master suite, a wall of grasscloth wallpaper in a soft sand tone created a serene backdrop for a low-slung platform bed dressed in a light blue linen that echoes the water. Again, walnut-slatted walls served as design elements and also hid doors to closets and bathrooms, echoed the motifs from the living area, creating continuity without repetition.
Strips of soft lighting automatically illuminate cabinet interiors when opened.
Hidden storage becomes art with custom walnut slat paneling.
Bringing the Outside In
One of Joanna’s core design strategies was to blur the line between inside and out. The color palette—shell whites, warm creams, and rich browns—was pulled directly from the coastal environment. Art installments alluded to the tropical vegetation But it wasn’t just about color. The use of natural materials, the layered textures, and the woven finishes all helped bring a sense of the outdoors into the space.
To emphasize this connection, I made a point to shoot several images from angles that included the view beyond the windows when possible. I wanted the photographs to remind viewers of the home’s setting as much as its interior beauty.
Color and texture is repeated in the dining table and chairs.
The wall art in the dining room alludes the the lush landscape just outside.
Final Thoughts
Photographing this Naples beachfront condo was an exercise in subtlety—an invitation to slow down and pay attention to the textures, the transitions, and the quiet sophistication of the space. Joanna Darling’s design doesn’t rely on bold color or dramatic gestures. Instead, it draws its strength from its restraint, its use of natural materials, and its thoughtful relationship to the landscape.
If you are an interior designer with a client in Florida and are looking for a local architectural photographer to capture your design vision, please call me to discuss your project. I regularly work with out-of-state designers to photograph their Florida interior design projects. I love the process and always enjoy meeting new people.
Credits
Interior Design: Joanna Darling Design, NYC
Photography: Christy Kosnic Photography
Location: Naples, Florida
Completion: 2023
Project Type: Residential | Beachfront Condo

